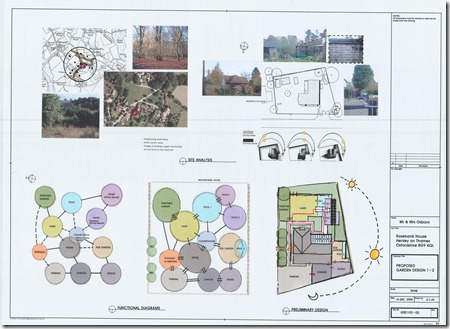Gathering Additional Site Information
The designer should photograph the site extensively as a reference for what already exists. Don’t just take landscape shots, but also reference photos of features such as: steps, drains, oil/gas tanks septic tanks, boggy areas, banks, overhead cables, shots from upstairs windows, showing an aerial view of the garden and its neighbours. In short, you can’t take too many photos. These may also one day be useful as ‘before and after’ pictures, if the garden is published in a magazine, so don’t throw them away afterwards!
Other sources of information are also important and should be considered. In some countries the client is legally responsible for supplying services information such as the route of electricity, water and drainage. If this is the case you need to inform them in writing so they are aware of their responsibilities.
You may still need to obtain this information on their behalf and you would do this by contacting the service providers directly, who should have a record of where pipes and wires enter and leave a property.
Other information can be obtained from:-
1. Old architectural house plans: These can contain a survey of house to include position of doors and windows. Scale plan of site. Position of outbuildings etc.
NB. Never take existing survey information as gospel, as it will need verifying with your own survey.
2. Local Deeds: May contain information on boundary ownership,(which neighbour owns which fence) Public rights of way etc.
3. County Engineer: (Same as above)
4. Local District Council: Different countries have different planning laws please research your local planning restrictions. TPOS (Tree preservation orders, contact the tree forestry officer) Planning enquiries Local planning officer, planning permission for outbuildings/conservatories etc. Queries on land use Enquiries on any special local planning legislation Further information on planning will be covered in GD1207
CHECK LIST FOR SITE SURVEYS
In addition to the previous 4 categories; the other site information you need can be divided into 3 categories
Physical Aspects (natural)
1) Geology underlying rock
2) Soil pH(acid/alkaline)
Texture (sand/loam/clay)
other (chalky/stony/peat)
3) Topography physical location of site
4) Drainage surface water
(flowing/standing)dry/damp areas
5) Climate wind movements prevailing wind turbulence
air movements (frost pockets)
shelter/exposure
sun/shade (daytime/seasonal variations)
atmospheric pollution
6) Vegetation trees/shrubs (size, density, age condition indicator species)
7) Fauna evidence of any wildlife
Cultural Aspects (man-made)
1) House style, age, materials, unique features
2) Structures type, size, material, condition
3) Access vehicular/pedestrian (general circulation)
4) Services electricity/gas/water(position, line, size)
5) Legal land ownership, rights of way, fire access tree preservation orders
Sensory Aspects (perceptual)
1) Character uniqueness of site (house/surroundings)
2) Views without (type, extend, position significance)
within (sequence of views and spaces)
visual barriers (limits to view)
visual effect of site from surroundings
3) Privacy overlooked/enclosed (boundary
effectiveness
4) Other noise, smell, tactile qualities
IMPORTANT: I have already mentioned at the start of this lecture that a site survey could be considered a legal document and if incorrect, could cause great upset and may even land you court. One of the ways to minimise the risk of incorrect measurements is to make sure the following wording appears on all your drawings:
All dimensions must be checked on site and not scaled from this drawing
The designer must always be careful not to misinterpret what may appear to be an obvious boundary line. The actual location of the property/boundary line is essential. If there is any doubt, always get the client to sign off the survey to say they believe it to be true and accurate or get a qualified land surveyor to carry out the survey for you.
Surveys are not hard to do and in 99% of time are very straight forward so don’t be scared about taking this on, but just be away that on the odd occasion where perhaps a fence is missing or has fallen down you may be better off getting someone else to do it for you.

No comments:
Post a Comment
Note: Only a member of this blog may post a comment.