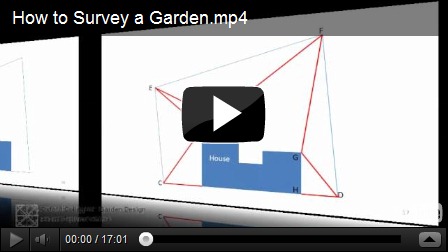Before you can make a start designing a garden, you will need to plot your site accurately on paper and in order to do this, you will need to carry out a site survey.
Your measurements should be as accurate as possible, as mistakes here could land you in court being sued by your client. For this reason I suggest the garden designer only carries out his/her own surveys on relatively small, simple plots up to ¼ acre in size (1000m²). Anything larger than this, or involving complicated levels should be carried out by a qualified land surveyor at the clients expense.
Invest in a good measuring tape - one that goes out to 50-60m (100ft) is usually good enough for most gardens and you can buy one for under £30 in most DIY stores or builder's merchants.
If possible, get yourself a willing assistant. If you can't get anyone to help you, then a metal spike, skewer or tent peg that you can hook the end of your tape over, will do just as well.
When you arrive on site the first thing to do is walk round the garden to familiarise yourself with the plot.
BE AWARE: GARDENS ARE RARLY SQUARE OR HAVE TRUE RIGHT ANGLES. WHAT LOOKS LIKE A STRIAGHT LINE, MAY VERY WELL BE ANGLED OR EVEN CURVED. SO NEVER TRUST YOUR EYE ALWAYS MEASURE CAREFULLY.
Next take your paper and draw two separate plans; one large one of the house to include all the windows, doors and drain pipes plus any inspection chambers (manhole/drain covers) close to the building. Only include the part of the house which is relevant to the garden plan - front or rear. You don't have to include it, unless there are side gardens too.
Then on a separate sheet of paper draw out a plan of the whole site (getting the shape as accurate as possible) and include the house, garage, outbuildings existing trees, (You will need to record each trees approximate height, the girth of the trunk and canopy spread include trees that overhang form neighbouring gardens) patios’ drives, ponds, pools etc. but not necessarily flower borders unless you intend to keep them.
Regardless of the shape of your garden, you always start with the house and your house should sit square onto the plan. Accurate measurement of the house is essential because you will use it as a fixed point to measure everything else.
Surveying is not complicated. In General we only use 3 types of measurement when surveying a garden
1. A Direct Line Measurement: The simplest of all the measurements used, it measure a point from A to B
2. A Running Dimension: Similar to the direct line measurement except to measure a number of points along the same line. This is particularly useful when measuring the house, as you can start at one corner and run the tap along the wall and record the positions of doors and windows along the same line.
3. Triangulation: When you know the length of three side of a triangle there is only one shape that triangle can be. Triangulation is used to fix the corners of the garden and the position of trees etc. Using one wall of the house as one of your triangle sides, you take another 2 measurements from each end of the wall to the same corner which then gives you your three side of a triangle. These measurements are then used to accurately plot the position of the corner relative to the house. (Further explanation of this will be given in lecture GD506 Plotting and Scale but for now just take my word for it that this works!)
Start at one corner of the house and work your way round all or its sides until you arrive back at where you started. Use running dimensions and direct line measurements and assume all walls are 90º unless obviously not. Record all the measurement clearly on your sketch of the house and make sure all numbers are clearly legible so there is no confusion when you get back to the office.
A scale of 1:50 or ¼”=1’-0” is okay for small courtyard or town gardens 1:100 or ”=1’-0” is okay for most medium sized gardens and 1:200 or 1”=10’ is best the larger sites. At a scale of 1:100 this means that for every 1 metre you have measured, you would represent that on your drawing as 1 centimetre. For example 200cm on your plot would equal 2cm on your drawing. Likewise 450cm on your plot would equal 4.5cm on your drawing. Simply divide your initial measurement by 100. If you have a small plot, you can use a scale of 1:50.

No comments:
Post a Comment
Note: Only a member of this blog may post a comment.